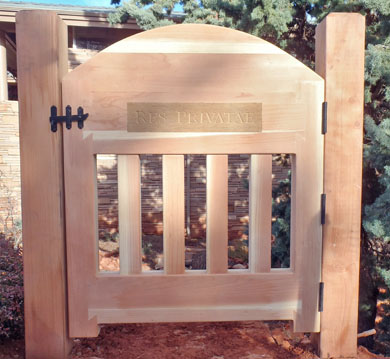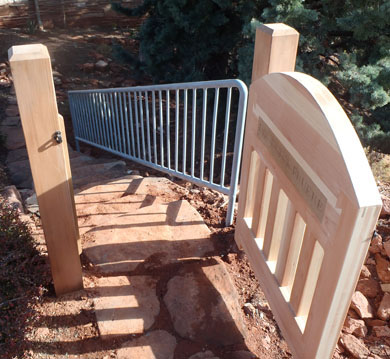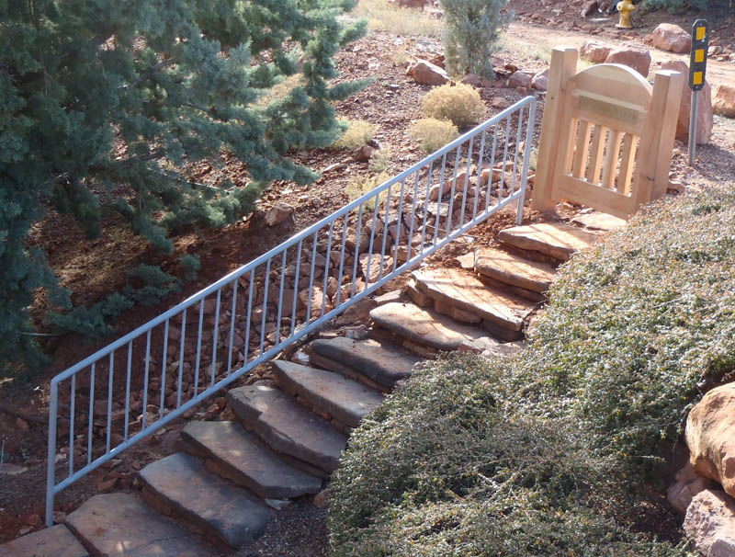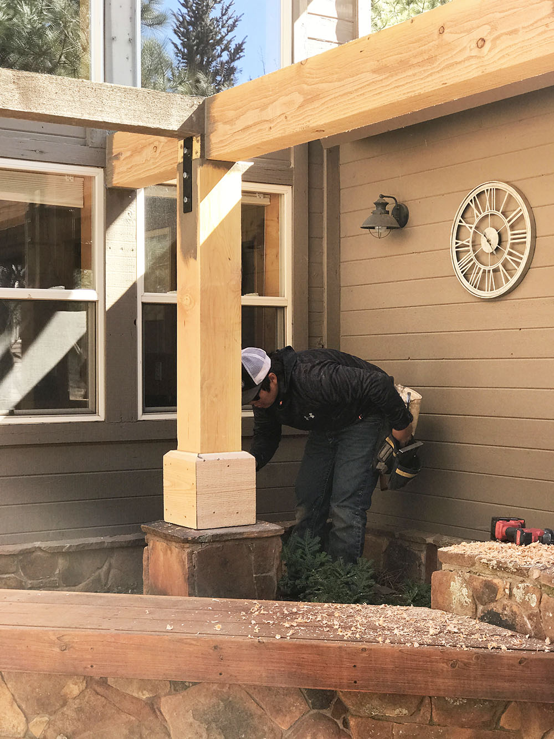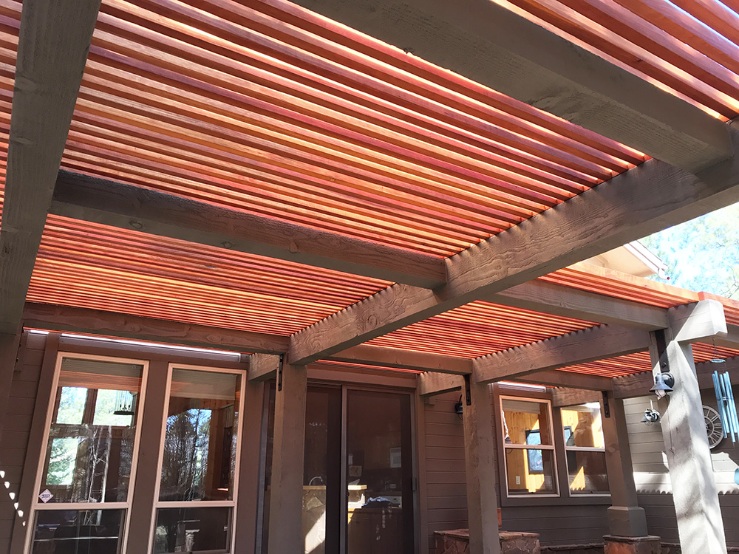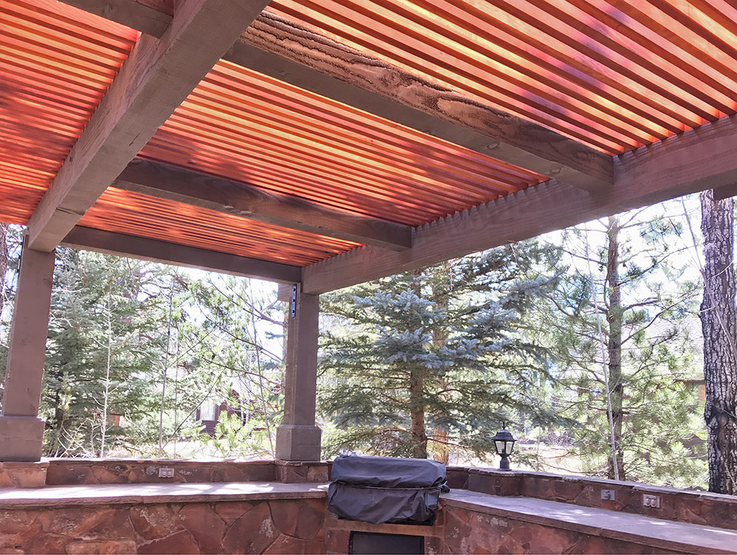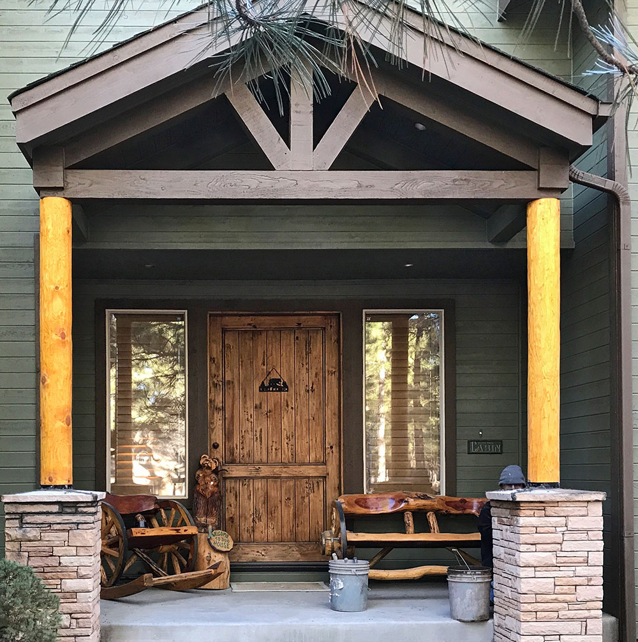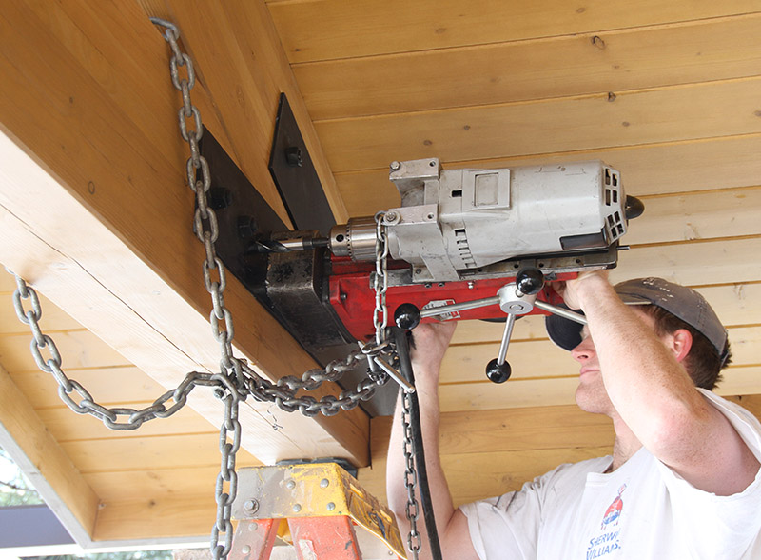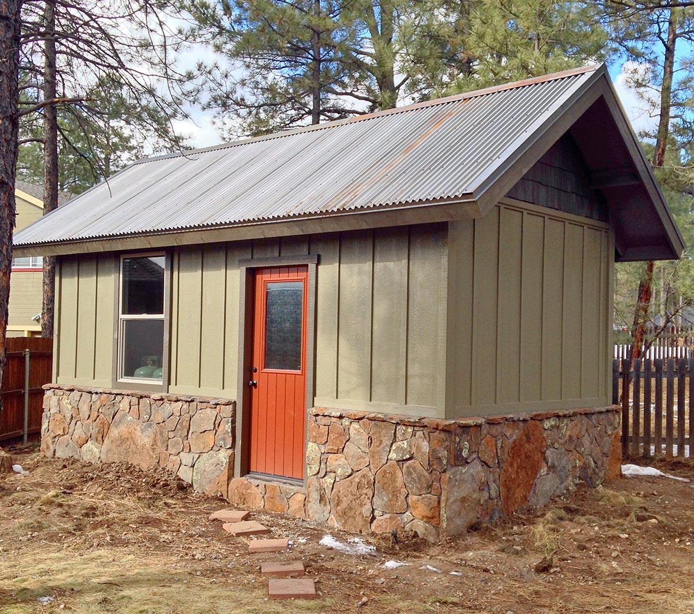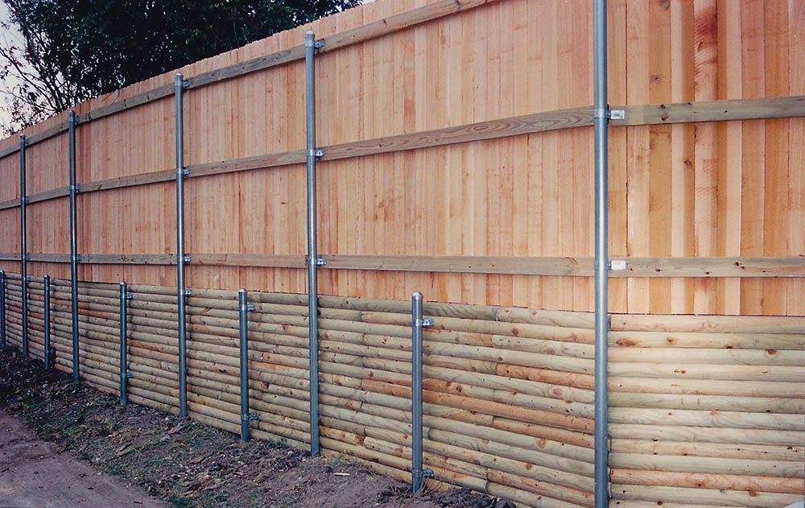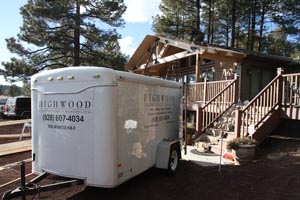
Custom Carpentry for Flagstaff and Sedona
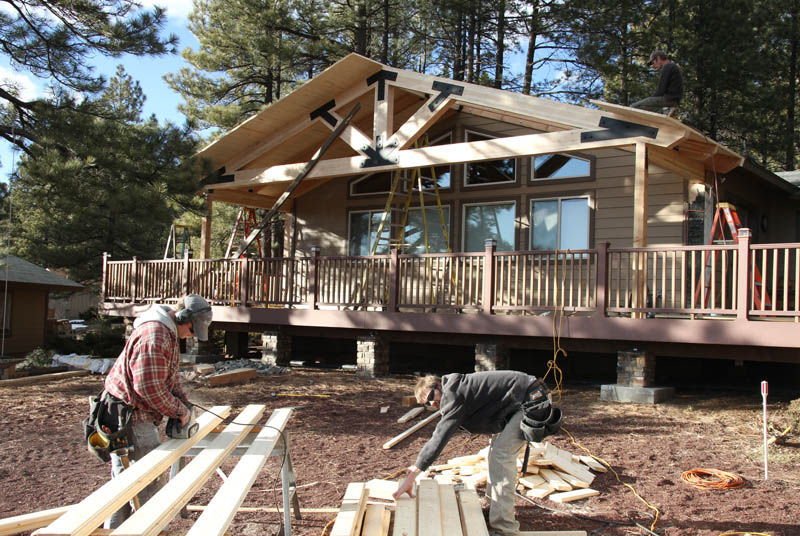
This custom deck cover was built by our carpentry crew from Glu-Lam beams and custom made 1/4" steel brackets.
This deck cover included attaching the new structure to the existing house, installing 3-way lighting and a new 50 year roof over the entire house and garage.
The final product was stained using Sherwin-Williams transparent stain.
Special thanks to Aaron G. at Nitro Electric for creating the brackets out of raw steel plate and for the custom lighting work!
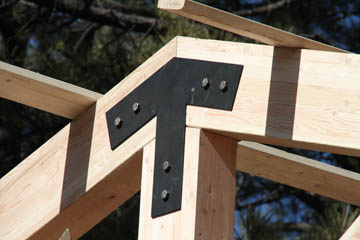
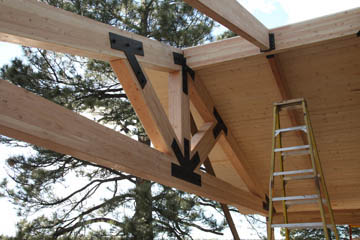
Residential and Commercial Carpentry for Flagstaff and surrounding areas.
Doors, Windows, Siding, Decks, Custom Trim, Crown Moulding, Baseboards, Stairs, Soffits, Fascia and more!
We handle all sizes of carpentry projects - from a single door installation, to a complete window package or an entire home remodel.
We also offer framing services and General Contracting services for your new home. Let our crew of experienced trim carpenters and framing carpenters assist you in completing your next project.
Water Damage? - no problem - we offer complete restoration service from start to finish.
We can work directly with your insurance company to get you the best deal and quickest service.
Specialty Carpentry Projects:
Custom made Redwood Yard gate and with custom carved Teak plaque and custom welded handrail:
This Redwood gate was custom built for a customer in Sedona Arizona.
We also welded the custom metal handrail shown in these pictures.
We love custom carpentry projects!
Trellis repair in Forest Highlands Golf Club:
Repairing heavy timbers on a trellis in Forest Highlands Golf Club.
The original trellis was damaged due to a poor design by the "Other Guys"Custom Redwood Sunscreen in Forest Hghlands:
Highwood Construction re-built this redwood patio cover in Forest Highlands.
We used select grade redwood to improve the quality and appearance over the original design.We also hand stained all of the redwood before installation to maximize durability.
Wood log post and stone repair:
We replaced these two front posts and repaired the stone work on this home in Forest Highlands Golf Club.
The original posts had rotted due to bad construction practices combined with a home design unsuited to mountian weather.
Many luxury homes in Flagstaff are designed by architects who are not familiar with the region and our unique climate.
Let Highwood Construction design your next home for the special environment where we live and work.Custom Modifications
Here we are using a magnetic drill press to add bolts to existing metal truss plates.
(The chain is just in case the electro-magnetic attachment looses power!)We have extensive experience in unique and special construction projects.
Custom Workshop
This custom shed / workshop was built with 9' walls at 16" o.c. and a 8/12 roof pitch allowing for loft storage inside.
Building a better workshop:
Foundation:
The foundation of this building is made of 4000 pound concrete with #4 rebar throughout the footer and slab.
The slab exceeds the design criteria used in most new homes!Framing:
The walls are 2x4 construction at 16" o.c. The roof framing is 2x6 construction with 3/4" tongue and groove roof decking.
The headers are LVL beams - serious overkill!Siding:
The siding on this building is 'board and batten' style. We used LP smartside products for greater strength and durability.
The horizontal trim board above the rock has a 5 degree bevel on it so that snow and rain will drain off properly.
Details such as beveling trim boards is something that takes a lot more time, but creates a product that will last much longer.Stone Veneer:
The stone veneer at the bottom of the shed sits on a concrete ledge, which was designed into the footer.
Before installing the rock, we installed 60# membrane over the lower part of the siding.
This was followed by a layer of wire mesh. Wire mesh or expanded metal gives some extra surface for the mortar to attach to.
Finally the stone-masons used brick ties to help secure the stone to the wall.Roofing:
The metal roofing on this shed is Core-Ten and is designed to rust but contains a special formulation of metals so that once a patina of rust has formed, the rusting process will be inhibited. This is different than bare steel which will continue to rust. This special formula is sold under the the CoreTen name as well as other brand names.
Special stainless steel screws are used to attach the roofing. The screws are painted rust-color so that they will match the roofing after the roofing rusts.
There is continuous ridge venting at the roof peak, to allow moisture and hot air to escape.
The heavy duty corrugated metal roof on this shed costs about 4 times more than composition shingles.Door and Window:
The front door on this workshop is a custom 7' tall fiberglass solid-core door with 'rain' glass in the half-lite at the top.
The door knob and hinges are 'oil-rubbed bronze'.The window on this bulding is a vinyl, energy efficient, dual-pane window.
Paint
For the inside of the workshop, we sprayed all the walls and ceilings with a coat of pure white paint to make the inside clean and bright.
The paint on the inside is oil-based Kilz brand primer.
In addition to providing a clean white surface, it also blocks moisture from going through the siding from the inside to the outside.
This will significantly lengthen the life of the siding and prevent peeling and delamination.The Exterior Paint is 2-coats of Dunn-Edwards premium paint in a low-sheen finish.
Of course we primed all the raw wood first before apply two top coats.
We also brushed applied the final coat on the fascia before installing the roof.
All nail heads were also primed and caulked even though we used galvanized nails.Yes, this shed is built far better than your home...
Estimated cost: $24,000.00
Why we build things to last.... just in case the world doesn't end tomorrow, your great great grandchildren will bless you for hiring us!
Custom Fence and Retaining Wall:
We built this custom fence pictured above out of Clear Western Red Cedar. We used galvanized metal poles and brackets.
The Retaining wall is made of treated landscape timbers.
Building Flagstaff since 1997
Locally owned and operated.
Highwood Construction - Licensed General Contractor
Serving Flagstaff, Sedona and Northern Arizona
Home - About - Baths - Careers - Carpentry - Commercial - Concrete Polishing - Construction Wisdom - Contact - Custom Homes - Decks - Doors - Drafting - Drywall - Emergency Repairs - Excavation - Kitchens - Painting - Quiet Cool - Siding - Snow Removal - Special Projects - The Other Guys - Windows
This website and all content Copyright 2024 Dark Sky Enterprises, LLC - all rights reserved. Web Design by Mark Haughwout
Dark Sky Enterprises, LLC. d.b.a Highwood Construction
